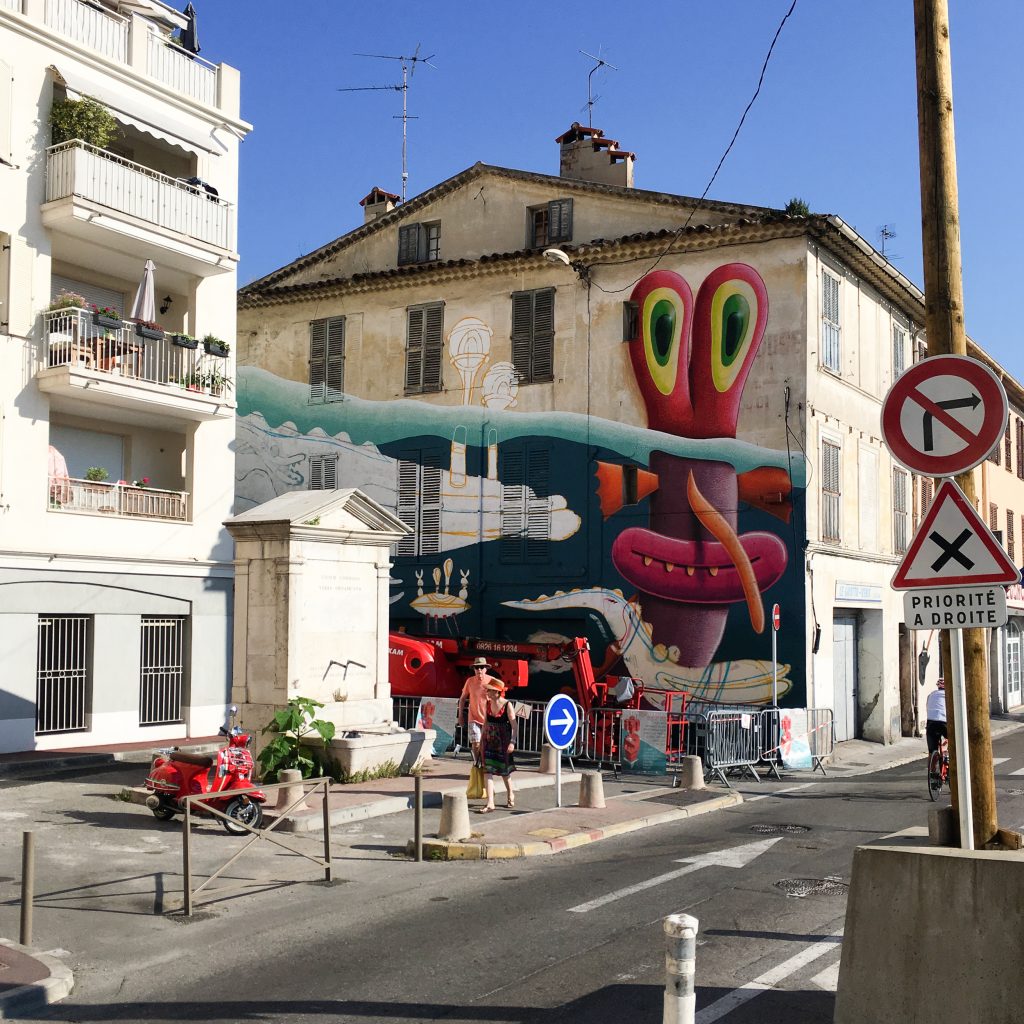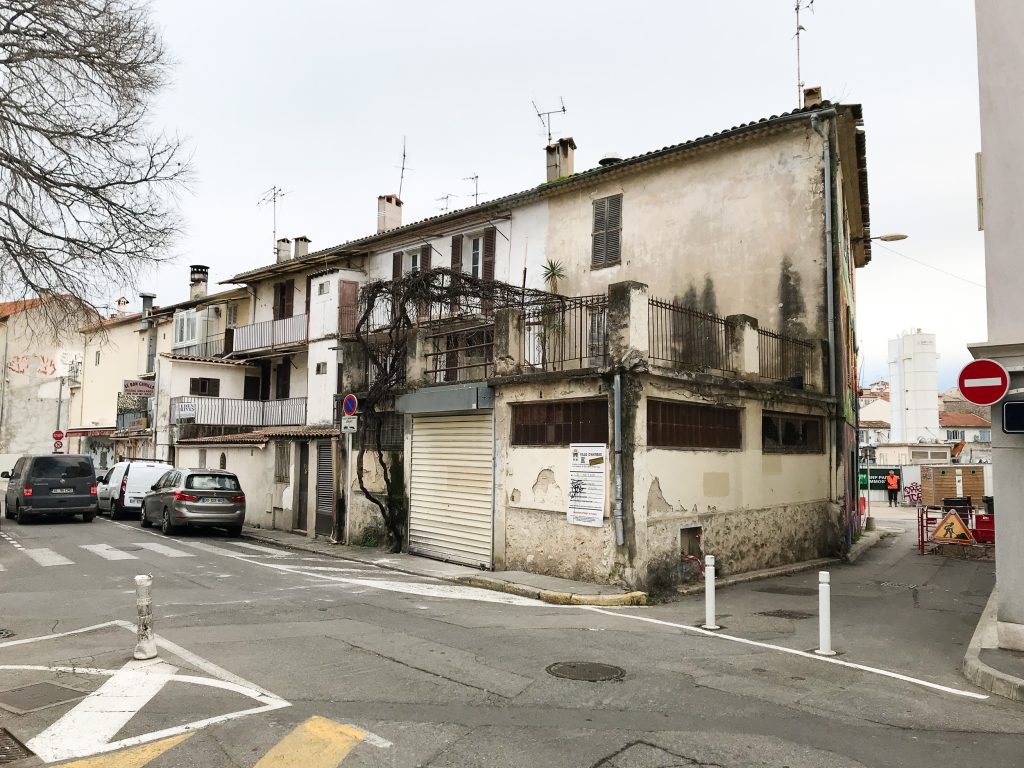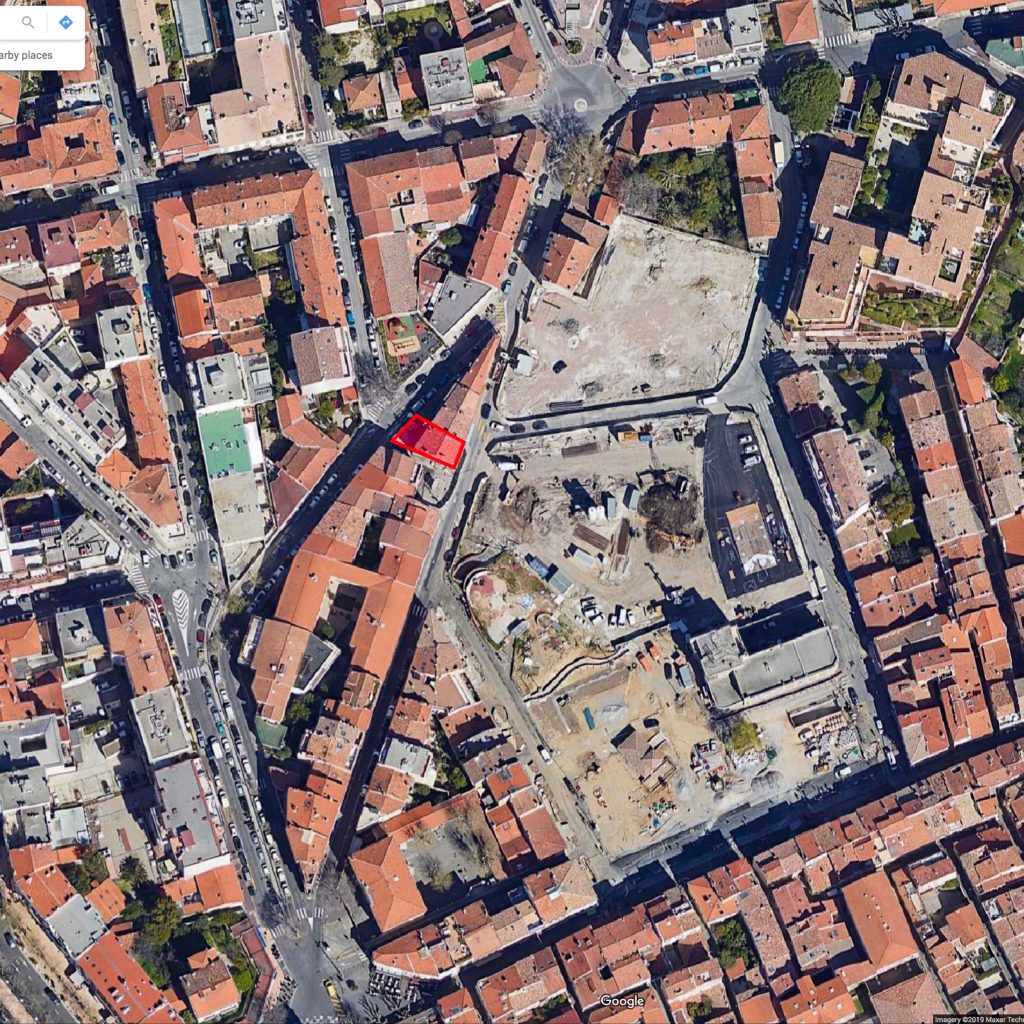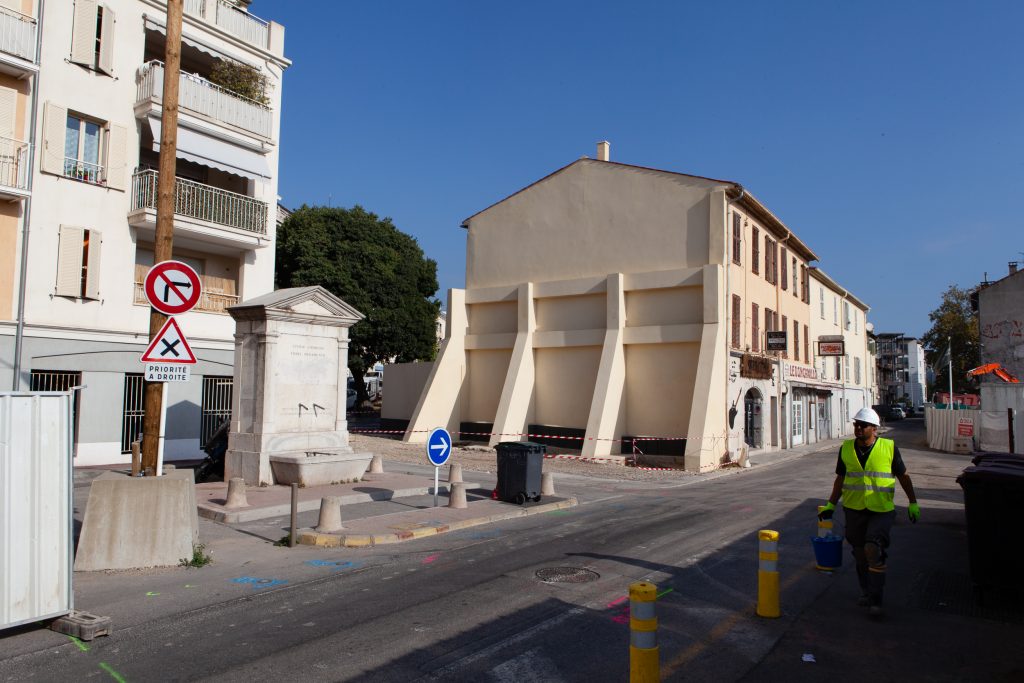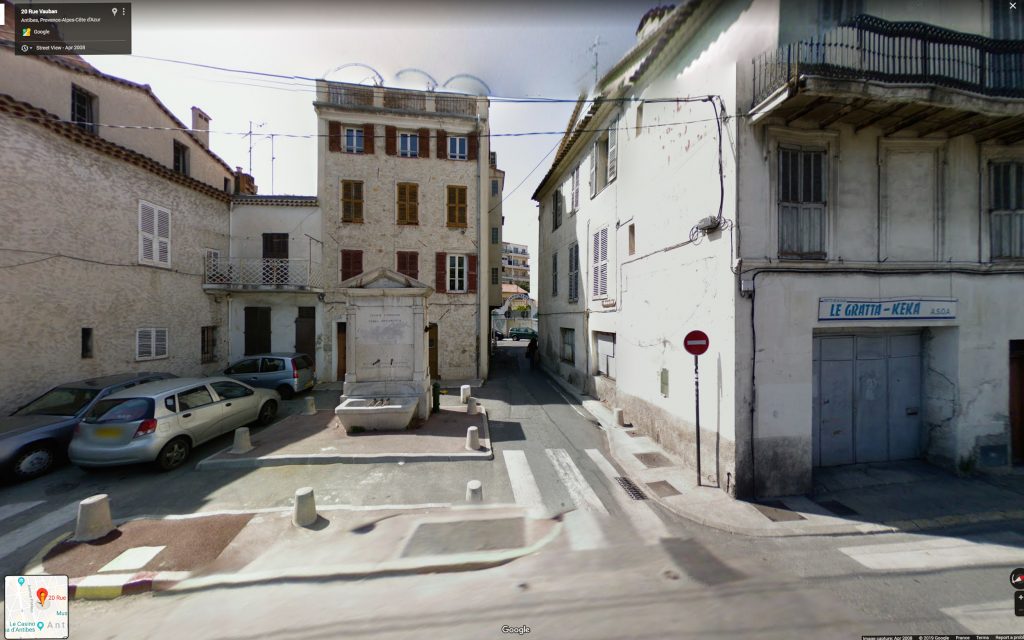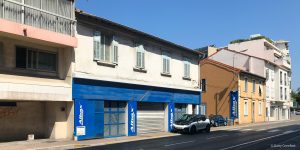N° 19 rue Vauban has been demolished in order to widen avenue Paul Doumer and convert it from a 1-way to 2-way street. This will give automobile traffic easier access to the Marenda development. See the location on Google maps here.
The site: side view
Shortly after the display of the construction permit, an artist was commissioned to paint a mural on the side of the building. In this photo, you can see the remains of the last remaining painted wall advertisements in Antibes. It’s for the Hotel Toulouse (top right of the wall).
N° 29, front view
The Gratta-Keka (ASOA – Association des Amis du Vieil Antibes) occupied the ground floor since 1996. For more details, see the Nice Matin article here. The exterior of the building degraded progressively, but you can still see the traces of the ‘trompe l’œil’ windows on the first and second floors. For the uninitiated, ‘Gratta-Keka’ is a regional drink similar to Granizado.
Le permis de démolir
Permis N° : 06 004 18 A0020
Délivré le : 5 septembre 2018
Mairie : Antibes – service urbanisme
Bénéficiaire : Ville d’Antibes
Surface du terrain : pas indiqué
Hauteur de la construction : pas indiqué
Superficie du plancher HON autorisée : pas indiqué
Architecte :
Nature du projet : démolition
Surface à démolir : pas indiqué
